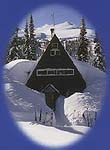 |
Blanket Glacier Ski TripMarch 10-18, 2001 |
Notice:
This is an archived trip report from 2001, not a current review. I still get email now and then from people telling me this, that, and something else have all changed. That's most likely true, but I'm not running a site with reviews and I'm not paid to update anything in the interest of promotion. For more current information on any updates and improvements to the chalet and/or the operation please seek out actual reviews which are more recent, inquire of people who have been there more recently, and contact Blanket Glacier directly.
The Chalet features:
- over 1500 square feet of usable space
- mattresses, foamies, and pillows
- wood stove, propane furnace, propane range/oven
- 2 outdoor toilets
- propane lighting
- separate building with wood fired sauna, change/sitting room, and shower
- resident caretaker
There are several different spaces for groups of friends. There is one couples room, one space for 8 people, and one or two spaces for 6 people. Groups of friends who want to stay together can request one of these spaces, they will be assigned on a first-come first-serve basis.
Post-Trip Comments:
The chalet is a comfortable size but as spacious as places like Fairy Meadows. The normal group size is 14, we had a total of sixteen between our group and the direct clients of the owner/caretaker. This was a bit tight but there was adequate space and we had no problems. With the typical size of 14 there would be plenty of space.
The different "spaces" are not really rooms but just different areas separated by curtains. There are two floors (second and third) for sleeping. The second is partitioned into a few spaces, the top floor is all one area. It was at least implied in some of the pre-trip material we received that there was some space in the separate sauna building which might be usable by part of a group. However, it was clear during the trip that this is for the caretaker (often one of the owners) and it seemed like they would be very hesitant to allow a group to make use of it. (Which was fine, since we didn't need any additional separate space anyway.)
There was also some talk during our trip of future plans to build a newer chalet. The timetable, or even the actual plans/outcome, are unknown. But at some point in the future there may be a new and improved chalet.
The chalet is located on the 1:50,000 topo map titled Revelstoke, sheet 82/L16, at grid ref 122277
The hut elevation is about 6000 ft. Low enough to offer good treed terrain but not too far below the open alpine terrain.
| |
[Main Blanket Glacier Page] [Organized Trips Page] |
Guiding page
|